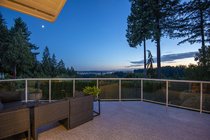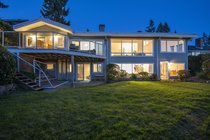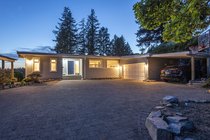1345 Lennox Street, North Vancouver
This Ultra-Rare Lower Blueridge View property is a must see. Post & Beam style this home has room to spare with maximum privacy & views that will impress. 6 total bedrooms & 3 bathrooms & 3870 sq ft give space to work with. The mid-century modern main floor, has a double sided fireplace & has flexibility to modernize & take this home to the next level. Kitchen & dining area walk out to a spacious deck overlooking the city. The private Master suite has plenty of windows for great views. Lower floor has large family area that walks out to the grassy rear yard & a nanny suite already in place & ready to go. Parking galore on a flat spacious front driveway. This home is simply one of the best opportunities to come to the market & should be seen. Have your realtor call for a private showing!
- ClthWsh
- Dryr
- Frdg
- Stve
- DW
- Drapes
- Window Coverings
- Garage Door Opener
- Storage Shed
- Vaulted Ceiling
- Windows - Thermo
- Central Location
- Golf Course Nearby
- Private Setting
- Recreation Nearby
- Ski Hill Nearby
It appears you don't have Adobe Reader or PDF support in this web browser.
Click here to download the PDF
| MLS® # | R2480730 |
|---|---|
| Property Type | Residential Detached |
| Dwelling Type | House/Single Family |
| Home Style | Reverse 2 Storey w/Bsmt |
| Year Built | 1960 |
| Fin. Floor Area | 3870 sqft |
| Finished Levels | 2 |
| Bedrooms | 6 |
| Bathrooms | 3 |
| Taxes | $ 6627 / 2020 |
| Lot Area | 33225 sqft |
| Lot Dimensions | 75.00 × 443 |
| Outdoor Area | Patio(s) & Deck(s) |
| Water Supply | City/Municipal |
| Maint. Fees | $N/A |
| Heating | Baseboard, Hot Water, Natural Gas |
|---|---|
| Construction | Frame - Wood |
| Foundation | |
| Basement | Fully Finished |
| Roof | Torch-On |
| Floor Finish | Hardwood, Mixed, Tile |
| Fireplace | 2 , Natural Gas |
| Parking | Carport; Single,Garage; Double,RV Parking Avail. |
| Parking Total/Covered | 4 / 3 |
| Parking Access | Front |
| Exterior Finish | Wood |
| Title to Land | Freehold NonStrata |
| Floor | Type | Dimensions |
|---|---|---|
| Main | Living Room | 20'2 x 15'1 |
| Main | Kitchen | 12'11 x 10'7 |
| Main | Eating Area | 12'11 x 7'8 |
| Main | Master Bedroom | 15'1 x 13'4 |
| Main | Walk-In Closet | 11'5 x 7'1 |
| Main | Bedroom | 10'10 x 9'1 |
| Main | Bedroom | 10'9 x 9'11 |
| Main | Dining Room | 14'11 x 13' |
| Main | Foyer | 6'2 x 6' |
| Main | Laundry | 13'10 x 10'9 |
| Below | Family Room | 19'9 x 15'1 |
| Below | Recreation Room | 21'1 x 13'8 |
| Below | Bedroom | 15'10 x 9'11 |
| Below | Bedroom | 15' x 9'3 |
| Below | Bedroom | 18'1 x 10'7 |
| Below | Living Room | 14'7 x 14'1 |
| Below | Utility | 11'8 x 6'9 |
| Floor | Ensuite | Pieces |
|---|---|---|
| Main | Y | 4 |
| Main | N | 5 |
| Below | N | 3 |
Similar Listings
Disclaimer: The data relating to real estate on this web site comes in part from the MLS Reciprocity program of the Real Estate Board of Greater Vancouver or the Fraser Valley Real Estate Board. Real estate listings held by participating real estate firms are marked with the MLS Reciprocity logo and detailed information about the listing includes the name of the listing agent. This representation is based in whole or part on data generated by the Real Estate Board of Greater Vancouver or the Fraser Valley Real Estate Board which assumes no responsibility for its accuracy. The materials contained on this page may not be reproduced without the express written consent of the Real Estate Board of Greater Vancouver or the Fraser Valley Real Estate Board.










