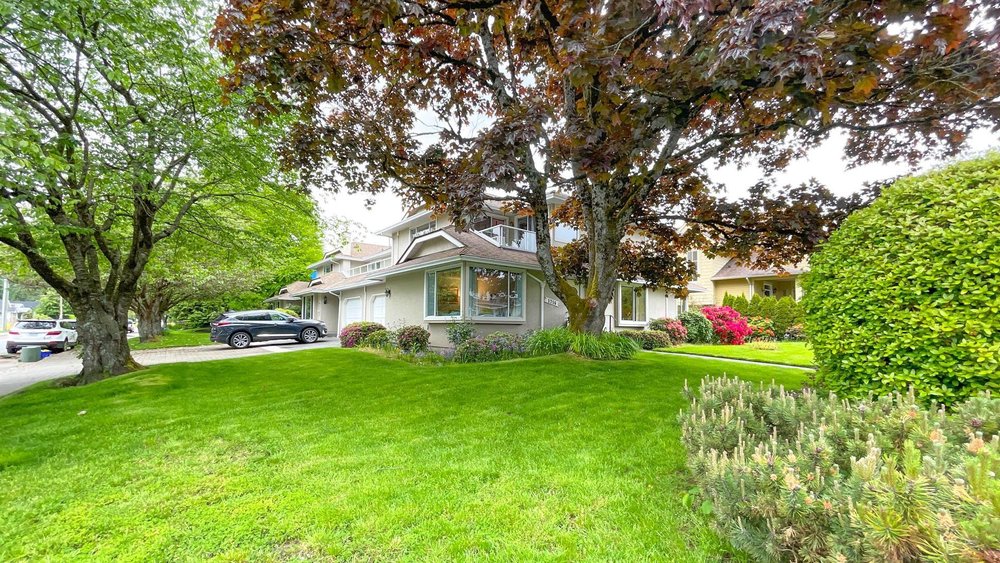1 1716 Mahon Avenue, North Vancouver
This bright, spacious, townhome is like a detached home with over 1940 square feet of living space on 2 levels. With 3 large bedrooms up and 2.5 bathrooms, a separated living room, cross hall dining room and family room off the kitchen on the main, this is a perfect space for families or downsizers. This home is very clean and well cared for, in original condition and ready for your ideas. A full sized 1 car garage for car and tools and a nice, fenced patio area off the family room and beautiful flowering shrubs and shade trees complete the picture. This is a really nice, friendly area, centrally located West of Lonsdale, close to schools, parks, shopping and transit in a very desirable location. Open Sat and Sun 2-4.
- Air Conditioning
- ClthWsh
- Dryr
- Frdg
- Stve
- DW
- Disposal - Waste
- Drapes
- Window Coverings
- Garage Door Opener
- Microwave
- Security System
- Smoke Alarm
- Vacuum - Built In
- Central Location
- Private Yard
- Recreation Nearby
- Shopping Nearby
- Ski Hill Nearby
| MLS® # | R2695086 |
|---|---|
| Property Type | Residential Attached |
| Dwelling Type | Townhouse |
| Home Style | 2 Storey,End Unit |
| Year Built | 1989 |
| Fin. Floor Area | 1943 sqft |
| Finished Levels | 2 |
| Bedrooms | 3 |
| Bathrooms | 3 |
| Taxes | $ 3788 / 2021 |
| Outdoor Area | Patio(s) & Deck(s) |
| Water Supply | City/Municipal |
| Maint. Fees | $281 |
| Heating | Forced Air, Natural Gas |
|---|---|
| Construction | Frame - Wood |
| Foundation | |
| Basement | Crawl |
| Roof | Asphalt |
| Floor Finish | Wall/Wall/Mixed |
| Fireplace | 2 , Gas - Natural |
| Parking | Add. Parking Avail.,Garage; Single,Open |
| Parking Total/Covered | 2 / 1 |
| Parking Access | Front |
| Exterior Finish | Stucco |
| Title to Land | Freehold Strata |
| Floor | Type | Dimensions |
|---|---|---|
| Main | Foyer | 5'6 x 8'5 |
| Main | Living Room | 13'4 x 18'0 |
| Main | Dining Room | 12'1 x 10'2 |
| Main | Kitchen | 8'10 x 10'8 |
| Main | Eating Area | 13'4 x 7'0 |
| Main | Family Room | 13'4 x 12'9 |
| Above | Master Bedroom | 18'1 x 20'2 |
| Above | Walk-In Closet | 6'11 x 4'6 |
| Above | Bedroom | 9'5 x 10'11 |
| Above | Bedroom | 9'10 x 11'7 |
| Floor | Ensuite | Pieces |
|---|---|---|
| Main | N | 2 |
| Above | Y | 4 |
| Above | N | 3 |
Similar Listings
Disclaimer: The data relating to real estate on this web site comes in part from the MLS Reciprocity program of the Real Estate Board of Greater Vancouver or the Fraser Valley Real Estate Board. Real estate listings held by participating real estate firms are marked with the MLS Reciprocity logo and detailed information about the listing includes the name of the listing agent. This representation is based in whole or part on data generated by the Real Estate Board of Greater Vancouver or the Fraser Valley Real Estate Board which assumes no responsibility for its accuracy. The materials contained on this page may not be reproduced without the express written consent of the Real Estate Board of Greater Vancouver or the Fraser Valley Real Estate Board.







































